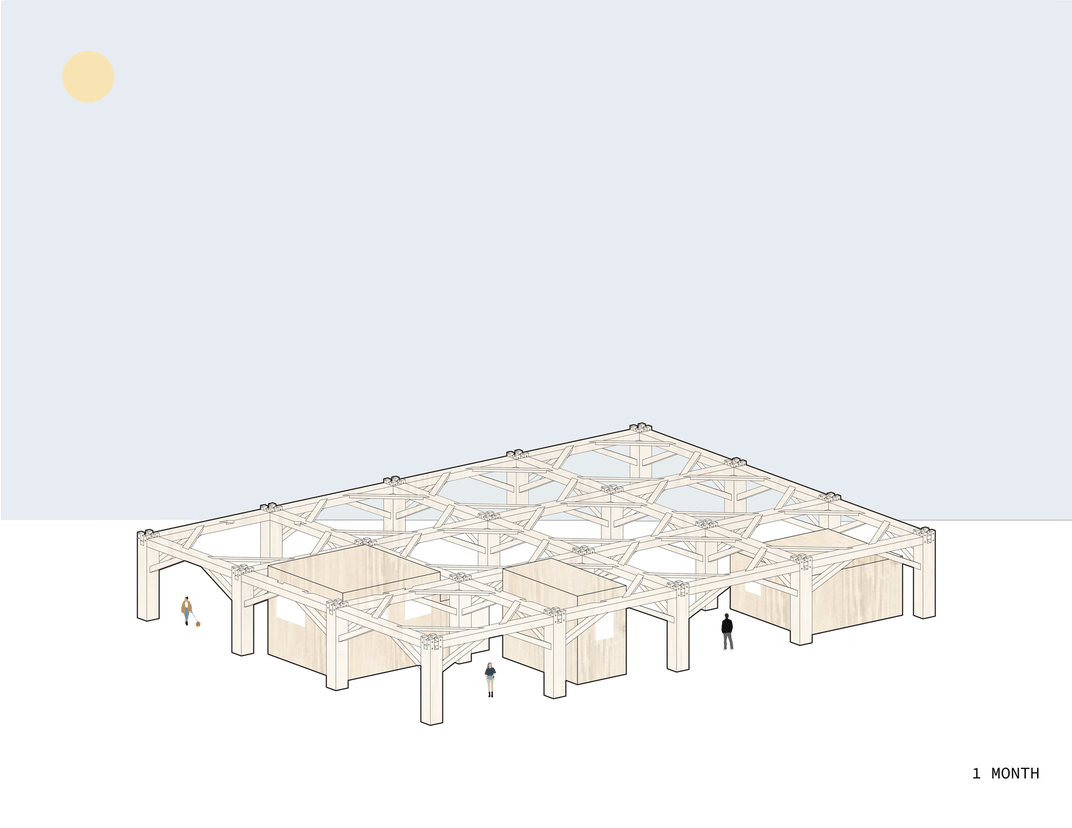KATHY ZHU'S PORTFOLIO
Grid Homes
Design Thesis
ARC487 - Senior Seminar in Technology (Thesis)
Instructor: Nicholas Hoban
January - April 2021
This thesis explores the integration of traditional Chinese sunmao techniques with digital fabrication and design methods to propose an innovative modular typology for urban housing. The concept revolves around sunmao -- multi-scale interlocking of timber structural elements and prefabricated units, strategically arranged using computational algorithms. Envisioned as a high-rise structure accommodating 15-25 family units, the design employs an interlocking framework of structural frames and dwelling modules. The spatial arrangement forms a dynamic interplay between public and private realms, creating an engaging and inclusive living environment.

Organic Growth
Titled "Grid Homes", the multi-story collective housing complex takes on the form of a three-dimensional grid, featuring a progressive array of joint elements and spatial units. Each unit functions as an autonomous living space for 1-2 individuals. Enabled by the flexibility of sunmao connections, the structure can adapt and expand according to changing needs. Over time, the organic transformation of the complex reflects user choices within the space, allowing fluidity in behavior rather than enforcing rigid boundaries.
Grid Aggregations
Beginning with a 24-meter by 18-meter grid, a continuous layering of horizontal and vertical beams forms the foundation of a 3D grid structure, eventually capable of reaching a height of seven stories.




3-step Aggregations
The Grid Homes complex evolves and transforms through iterative aggregations of support structures, floor plates, units, and stairways, catering to varied needs and preferences. (Click on images for a closer look.)

Module Generation Chart
A selection of modules, generated with pre-set parameters including geometric distortion, size, and spatial openness, are provided for new residents to choose their preferred dwelling configuration. The selected modules are then reoriented, rearranged, and integrated into the structural grid.


Sample Units
The images above showcase two sample units with different sizes and spatial characteristics. Residents are encouraged to select the module type that best suits their living requirements.
Exploded Diagram
The layering of materials in the roof, wall, and floor panels is designed to address structural and technical concerns, such as weatherproofing and thermal insulation.


Nodes & Connections
Modules, floor plates, and circulation routes intertwine to create an intriguing hybrid of modular spaces and voids, dynamically linking public and private sectors. With the insertion of each new component, these defining nodes facilitate unique possibilities for new social and spatial interactions to integrate into the existing network.
Design Render
Iterating through design, fabrication, construction, inhabitation, and customization stages, the complex offers innovative solutions for addressing modern society's evolving urban needs. Prioritizing sustainability, flexibility, and efficiency, the project encourages reconsideration of architectural concepts such as living space, community interactions, and modularity.

Zooming out, Grid Homes raises the fundamental question of whether we should rely on advanced technologies to shape urban landscapes for efficiency or prioritize the conscious creation of architecture that holds deeper cultural significance beyond mere shelter provision. Moreover, as global architecture trends towards uniformity, emerging architects are urged to take on social responsibility by preserving the cultural richness inherent in vernacular designs. Recognizing the "cultural placelessness" prevalent in modern cities, the thesis advocates for the recontextualization of traditional techniques, such as the sunmao method, strategically blending them with digital technologies for revitalization.